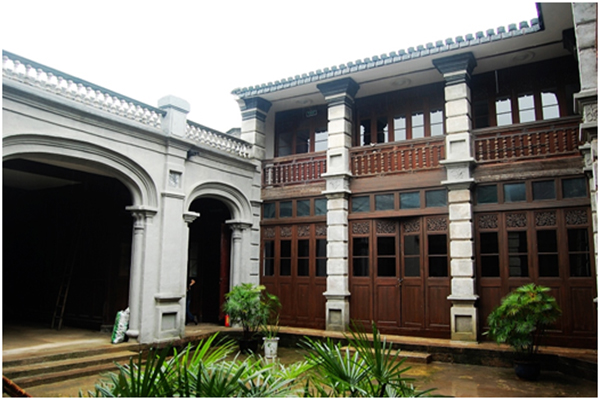Former Residence of Xia Nai
Source:Excerpted from Magazine “Lucheng C.P.P.C.C”
|
Author:system
|
Publish time:2018-04-19
|
5469 Views:
|
Share:
The former residence of Xia Nai is located in No. 102 Cangqiao Street of the historical and cultural block of Chengxi Street in Lucheng District, sitting north and heading south with a building area of 1500 square meters, a width of 19.4 meters and a length of 32 meters.
The former residence of Xia Nai is located in No. 102 Cangqiao Street, sitting north and heading south with a building area of 1500 square meters, a width of 19.4 meters and a length of 32 meters. 
This residence is comprised of four courtyards. The middle one is a quadrangle-style courtyard constituted by gate house, wing rooms and main rooms. The south-west and north-west courtyards, closely adjacent to the middle courtyard, is an enclosed type three-section compound consisting of door, wing rooms and main rooms. East courtyard is arrayed with a front room and a rear room. The gate house of middle courtyard is a brick building in western-style with a width of 5 rooms, which is brick-cemented and layer-plastered. There are arches and verandas in close proximity to the gate house on the rear. The patio is on the north side of the gate house, and three two-storey masonry-timber-structured wing rooms respectively on the east and west of the patio. The main rooms, which lie on the north side of patio, consists of five two-storey saddle roof buildings with colonnades in the front and rear. And all the square columns of veranads are brick-cemented and layer-plastered. When Xia Nai was young, he lived in the main room and studied in the second floor of main room in southwest courtyard.